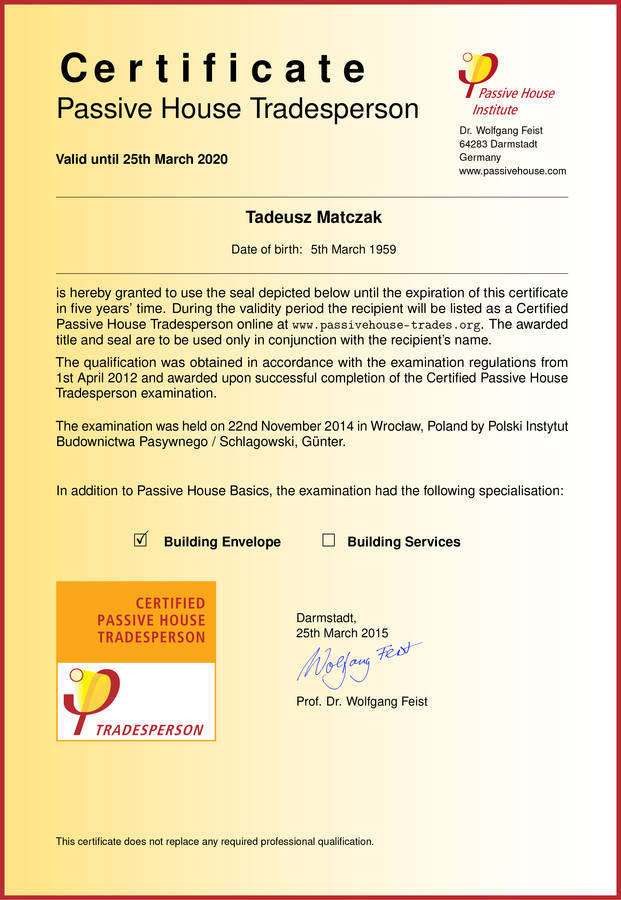News
Passive house certification – arrived !
 We knew about the grant of our certification last year. However, over Easter holidays we’ve received our certification. We would like to congratulate our CEO Tadeusz Malczak, who decided to test his knowledge in regards to passive houses. Now, we are waiting for our team, who will soon perform training and certification in this field.
We knew about the grant of our certification last year. However, over Easter holidays we’ve received our certification. We would like to congratulate our CEO Tadeusz Malczak, who decided to test his knowledge in regards to passive houses. Now, we are waiting for our team, who will soon perform training and certification in this field.